The prefab passive house means the prefabricated passive house which is a very advance technique for the construction of houses. In this system, the materials and components are bought from the companies, factories and industries and then transported to the construction site by heavy duty vehicles and then assembled together.
Here, it is discussed about what is prefab passive house, prefab construction methods, prefab passive house cost, advantages of prefab passive house and disadvantages of prefab passive house.
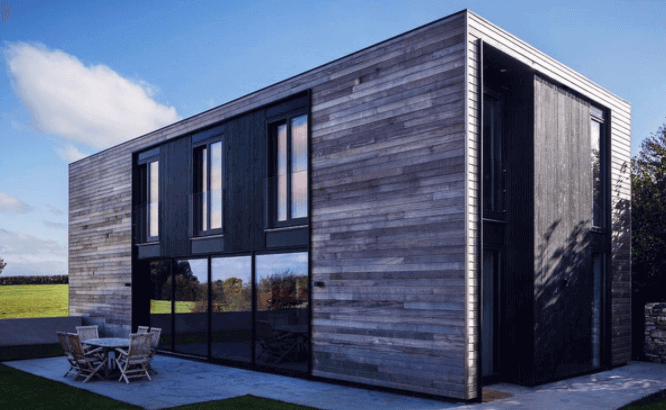
What is Prefab Passive House?
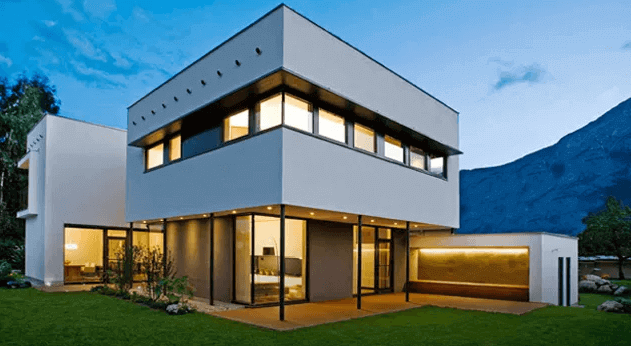
Prefab passive house is generally a very advance technique for the construction of houses. The prefab passive house means the prefabricated passive house.
In this system of construction the components and materials needed for the construction of a house is already prepared and manufactured in the plants, factories and industries or in the site industry.
Then the materials and components of construction are transported to the site and assembled with the help of heavy machines and nuts and bolts. Generally, hydraulic cranes are utilized for lifting up the prefabricated structures.
This type of system of construction is known as prefab passive house or prefabricated house. In this system of construction there is no need for the formwork in construction.
Passive house is a construction concept which means a house or a building that is very affordable and truly energy efficient, and also it is comfortable at the same time. Passive houses not only saves the energy but also it reduces a great amount of greenhouse gases.
Passive houses are considered as a sustainable construction standard. The retrofitting technique can also be achieved in the passive house but only by using the passive house materials and components.
This type of house can fully achieve its energy efficiency by using the solar energy for the electricity.
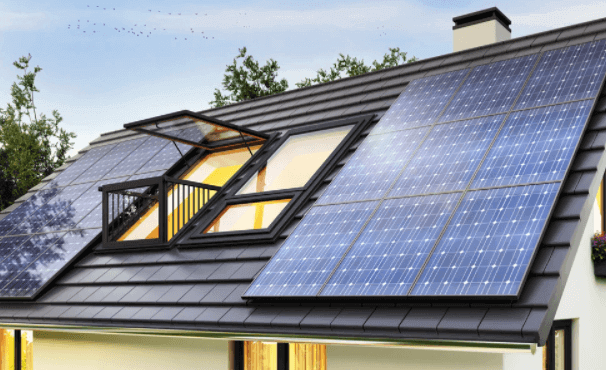
A passive house is certified by the authority to a “Passive House” standard by its design, way of construction and it should be 90% and more energy efficient than the other regular buildings which are designed only by the code.
Passive building standards are air tight buildings and super insulated with optimum use of light from the sun and energy recovery ventilation systems (ERV).
Prefab Construction Methods
There are generally 2 main prefab construction methods. They are:
- Plant Prefab Construction Method
- Site Prefab Construction Method
Plant Prefab Construction Method
The plant prefab construction method is a process in which the precast concrete elements and various components are manufactured in the industries, factories and plants itself.
In this method of construction, the precast concrete elements and various components are manufactured under very good quality control and then transported it to the site where all the members and components are assembled by using hydraulic cranes and other hoisting equipments.
The disadvantage of plant prefab construction method is that the transportation charges are high for carrying the components and equipments to the construction site at a given time.
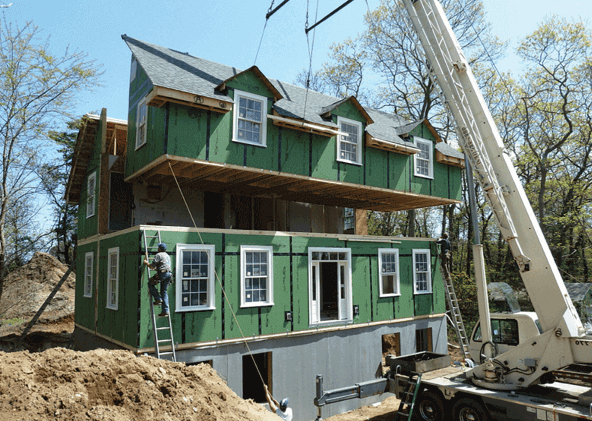
Site Prefab Construction Method
The site prefab construction method is a process in which the precast concrete elements and various components are manufactured on site.
Here, on-site manufacturing of components means, unlike the traditional way of construction, it makes a factory or a plant near by the construction and manufacture the precast concrete elements and components inside it.
Then, the precast concrete elements and the other components are carried by a heavy duty vehicle from the plant to the construction and gets assembled together with the help of crane and other hoisting equipments.
The main advantage of site prefab construction method is that there is no transportation charges for carrying the components and equipments to the construction site. The site prefab construction method is generally preferred for the big constructions of prefab passive house.
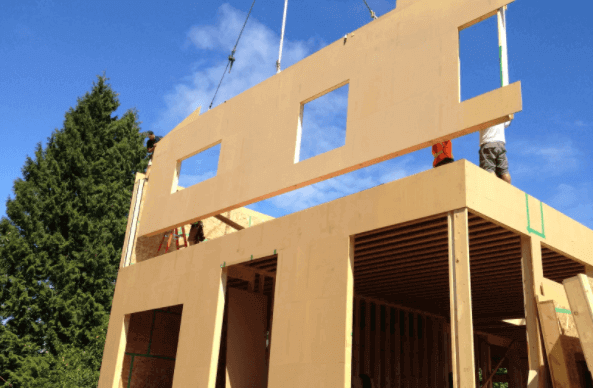
Prefab Passive House Cost
How much does a prefab passive house cost? It is a very tough question to get a direct answer, because a prefab passive house cost varies with different criteria based on its design choice, area of the project, different components and equipments used, design complexity, climate condition, etc.
For an approx. calculation the prefab passive house cost would be $150,000 to $500,000 in a small area building. After all, the answer of prefab passive house cost completely depends upon what goes into the final stage of the building product.
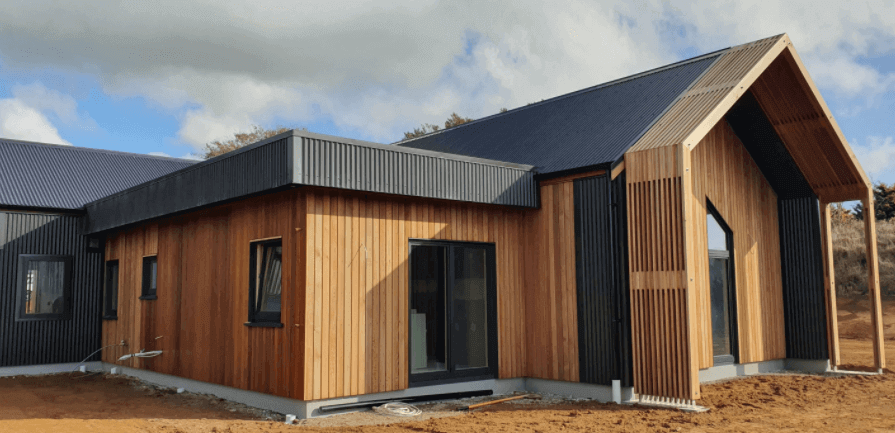
Some of the considered prefab passive house cost are as follows:
- Passive house means an investment in an asset: The type of house premium should be around 7% to 15%. This added expense is really an investment in a product that will give the return on investment in a way of energy savings and low maintenance cost in the lifetime of structure.
- Cost transparency of building component supply: In the present day, passive house is gaining the popularity in the market. Increased availability and cost transparency of core components of the building standard can mean more savings. Some of the components like heat recovery ventilators (HRV), triple glazed windows, energy recovery ventilators (ERV), ductless mini-splits, breathable building membranes, etc. are highly accessible through online supply companies of passive house.
- Prefabrication takes less construction time: Passive house is a components assembling construction which consumes very less time and labor cost is reduced. In present days, the components for the construction are available in companies as well as in the online market.
- Less operating Cost: Unlike the conventional buildings, passive buildings uses up to 90% less energy. The main focus of prefab passive houses are on efficiency, these are also represented as Zero Energy Building Design (ZEB). These building standard uses solar photovoltaic for generating the energy to use. As a result, there is very less operating cost for energy.
Advantages of Prefab Passive House
Some of the advantages of prefab passive house are:
- The components and materials of passive house are manufactured in industries, plants and factories due to which the quality of the materials and components are very good.
- Construction time of prefab passive house is less.
- The structure acquires a better surface finishing.
- The building structures have a higher aesthetic appeal.
- Passive house needs less labor as many of the construction is done by machines and cranes.
- There is no use of formworks and scaffoldings in passive house construction.
- Prefabricated house construction is very comfortable.
- Prefabricated house is very affordable and truly energy efficient.
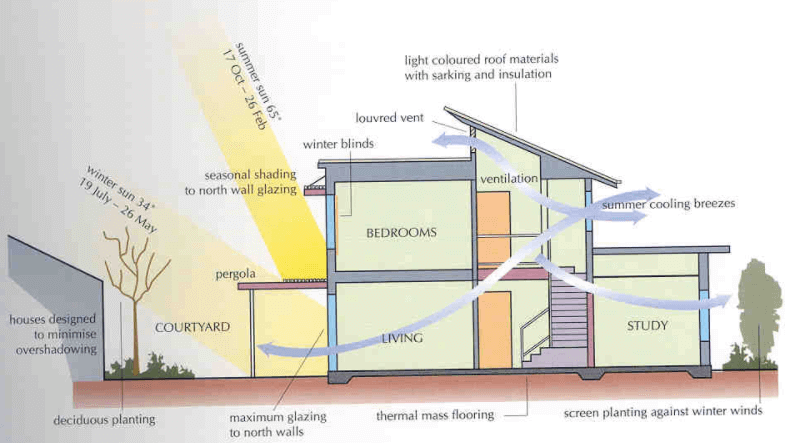
Disadvantages of Prefab Passive House
Some of the disadvantages of prefab passive house are:
- The main disadvantage of prefabricated house is that the design cannot be change later. If any modification is required then it is not possible.
- The transportation cost to carry the components and materials from factory to the site is high.
- There is a proper care and protection needed for the materials and components that are transporting to avoid damage.
- Skilled labors are required for installation of the components to construct the building.
- A proper care is also needed during the construction to avoid the damage of materials and components as it is lifted by heavy duty cranes and machines.
- Prefab construction is costlier than the in-site work, especially for the small scale works.
- During hazard damage, retrofitting can only be done by prefab passive house components only.
- As the prefab construction is a machine based construction mostly, so limited access to the site may cause difficulty in mobilization and demobilization of the machines and cranes, and as a result it will cause delay in construction.
So, here it is discussed about what is prefab passive house, prefab construction methods, prefab passive house cost, advantages of prefab passive house and disadvantages of prefab passive house.
So, what do you think about prefab passive house? Share your comments below.
You Might Like >
Structural Analysis of Ain Dubai Ferris Wheel
Advantage & Disadvantage of WPC Board
Construction Procedure of WBM Road
Stamped Concrete Flooring Cost, Process & Application
10 Best Retrofitting Techniques
For more information about civil engineering terms click here.
